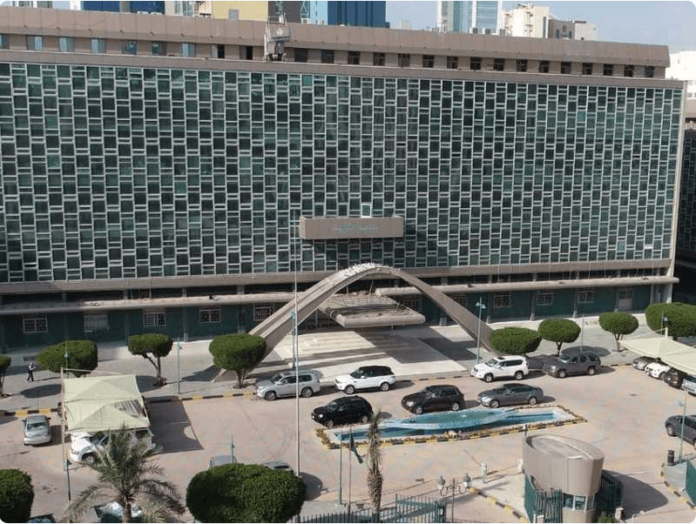The Kuwait Municipality is taking steps to address the ongoing shortage of parking spaces and improve the landscaping of sidewalks within Kuwait City. Plans are underway to reorganize space usage in key areas, including East, Mirqab, Salhiya, and Qibla, aiming to alleviate parking issues and enhance the area’s aesthetics.
The municipality is conducting studies to optimize underused spaces, which is crucial for improving the central business district of Kuwait, a financial and commercial hub. Collaborating with the private sector, the municipality is working on a broader strategy to tackle parking shortages and beautification projects while aligning with Kuwait’s traffic needs and urban growth.
As part of this effort, the municipality intends to develop and maintain parks and public squares, ensuring they reflect the country’s modern and civilized character. The initiative involves coordination between both the public and private sectors to prepare studies and plans for improvement.
A private sector company has shown interest in donating to the project, which includes designing, constructing, and maintaining a multi-story parking facility, as well as beautifying public spaces adjacent to state-owned land in the Sharq area. This donation follows Cabinet approvals for accepting private sector contributions in the development of parking structures.
Recently, the municipality unveiled a project for a multi-story parking building in the East area. The building will be located on a plot owned by the State of Kuwait and will also include beautification efforts for the surrounding land, which covers approximately 12,222 square meters. The project includes constructing entry and exit roads that connect the parking facility to key streets like Jaber Al-Mubarak Street and Khaled Bin Al-Waleed Street.
The multi-story parking structure will consist of a basement, a ground floor, and four additional floors. It will feature a modern design and be built with the latest technology. Additionally, the public spaces surrounding the structure will be developed and enhanced.
Under the terms of the municipality’s guidelines, the private sector entity will be responsible for the full design, construction, and maintenance of the parking building. The private sector will also work in coordination with the relevant ministries and agencies to ensure compliance with all requirements.
A detailed traffic study must be submitted and approved by the General Traffic Department and the Master Plan Department before any licenses are granted. The engineering office hired for the project will work closely with the municipality’s oversight team to ensure the project adheres to approved plans and specifications.
The design phase of the project is expected to take three months, while the implementation phase will span 28 months, including 24 months for construction and 4 months for inspection and final acceptance. The contract tender period will last a minimum of three months, following the approval of the regulatory and design plans.


