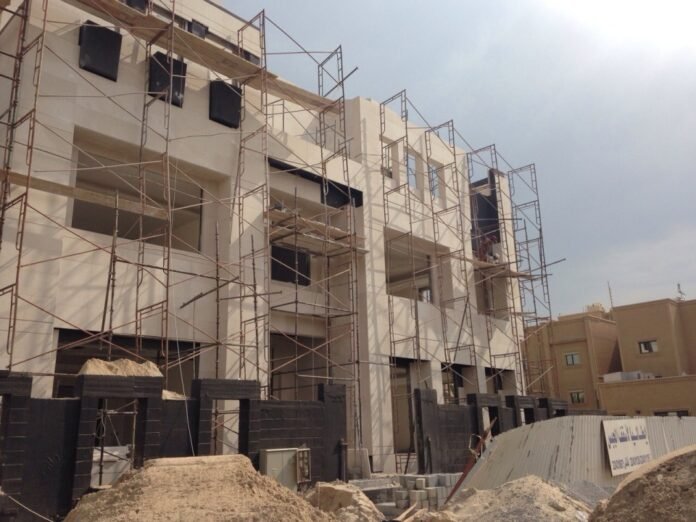Kuwait updates residential construction code to support investment and reshape urban development. The Municipal Council’s Technical Committee approved wide-ranging amendments to residential construction regulations. Officials say these changes reflect a national push toward sustainable growth and modern infrastructure.
The updated code simplifies construction processes and reduces outdated rules. It also improves design flexibility and responds to investor needs. Kuwait updates residential construction code to increase real estate opportunities and guide future urban planning.
The new rules apply to areas inside and outside Kuwait City. The definition of a residential complex now includes various investment buildings. These can be villas, duplexes, apartments, or studios, built on plots larger than 2,000 square meters.
Design standards have changed to boost development. Within Kuwait City, buildings may now reach 400% of the plot size. Outside the city, the ratio stands at 250%, with additional allowances based on land area. Authorities removed the limit on floor areas per level, allowing developers more freedom in building height and layout.
Setback rules now require a minimum of 3 meters on all sides. Shared basements and connected structures are allowed if developers follow municipal guidelines. These adjustments make it easier to plan large residential projects.
Kuwait updates residential construction code to also encourage commercial services within residential zones. Developers may allocate 5% of the total area to shops, located along roads or inside buildings. Each shop must cover at least 20 square meters and avoid blocking major access routes.
Basement areas can now serve dual purposes. While priority remains for parking, part of the space may include recreation areas like gyms or swimming pools.
Inside Kuwait City, mixed-use residential plots are now allowed. If a project covers 2,000 square meters or more, up to 30% of the building can serve commercial functions. Shops may occupy the ground and first floors, while offices can take the second and third. However, mezzanine levels are not allowed.
Developers must ensure separate entrances and parking zones for residential and commercial areas. Outside the city, plots may include residential, commercial, and hotel facilities. These projects must reserve at least 3,000 square meters for housing.
Parking remains a key part of the new rules. The code requires enough space for all functions within the plot. Developers also get benefits for supporting social goals. Projects that include gender-friendly facilities and disability access can qualify for a 30% building bonus. Those working with the Public Authority for Housing Welfare may also receive additional incentives.


